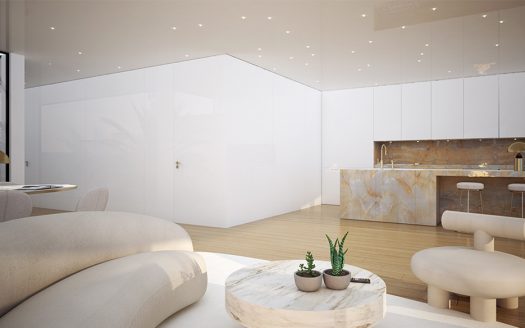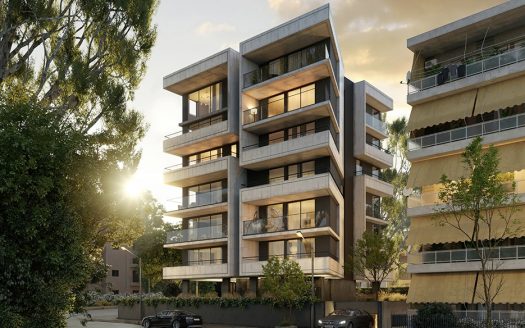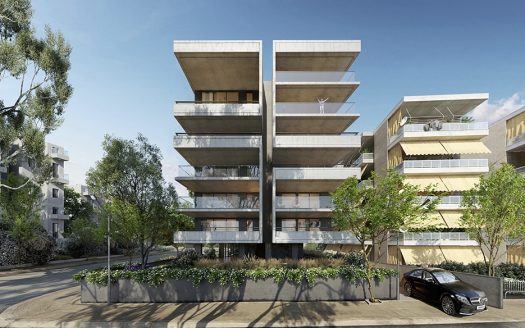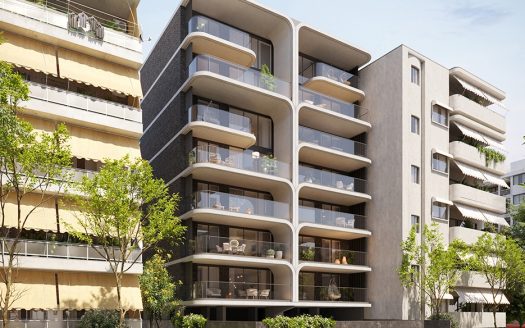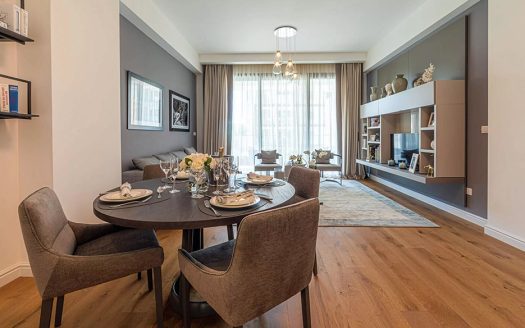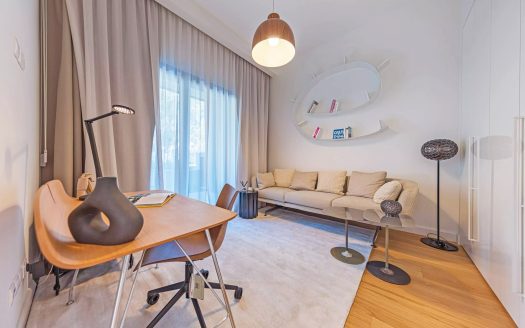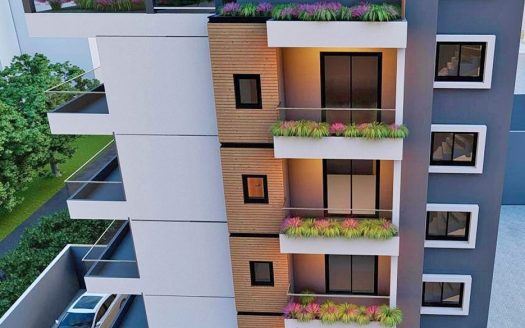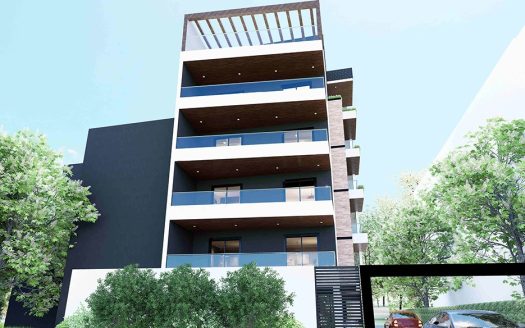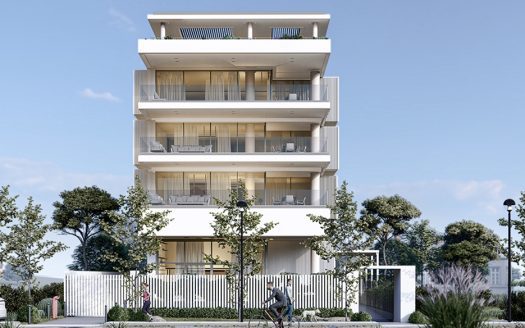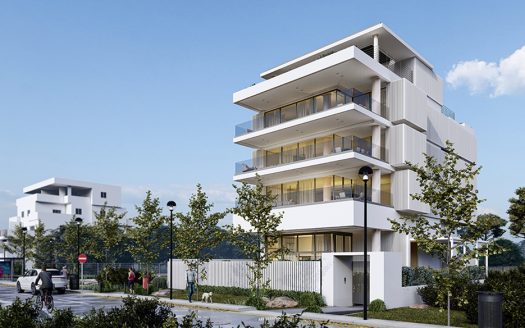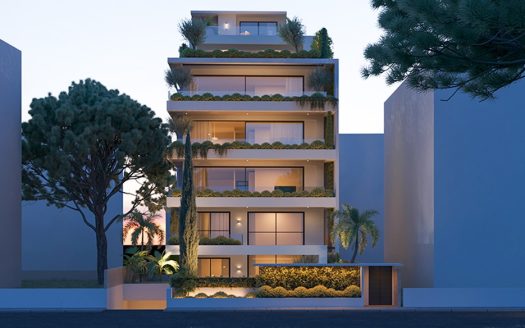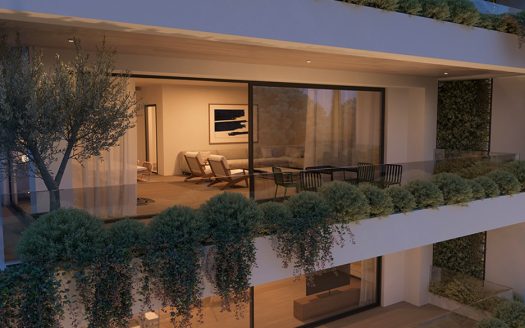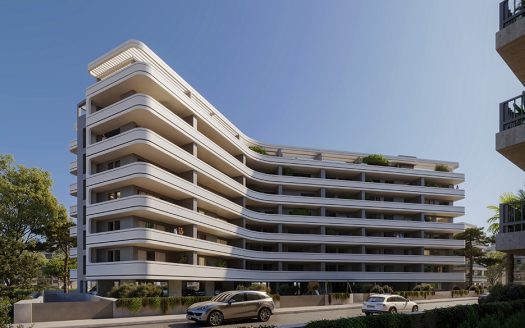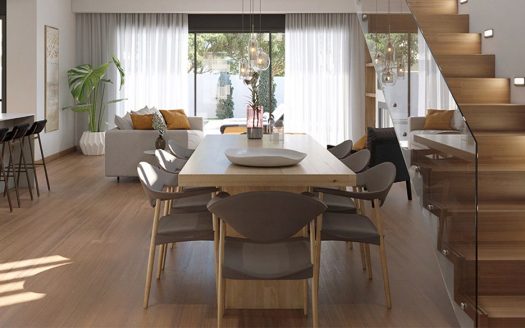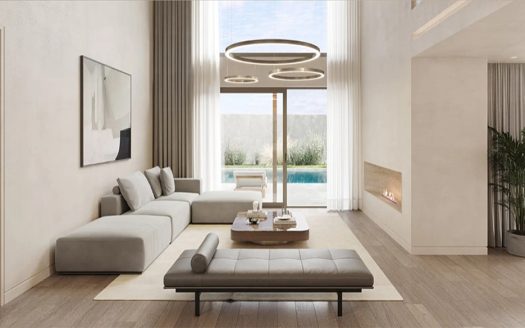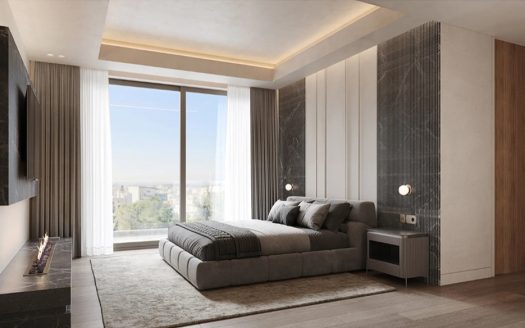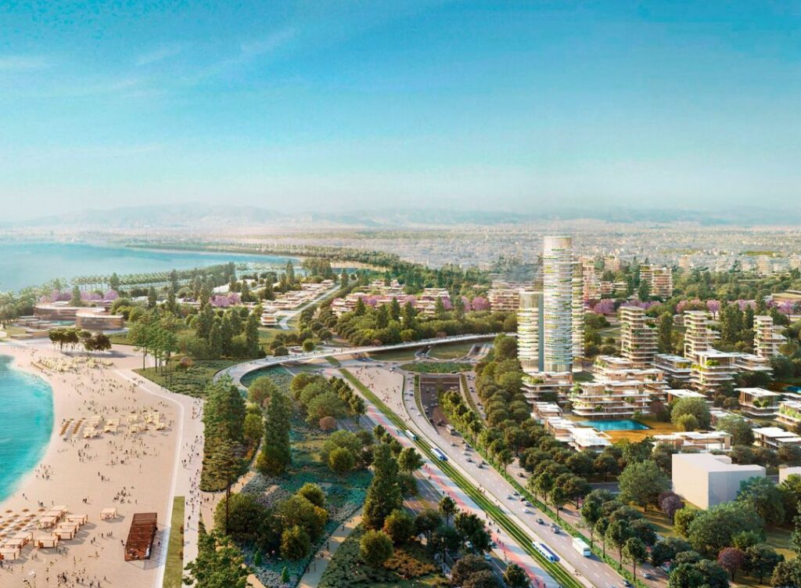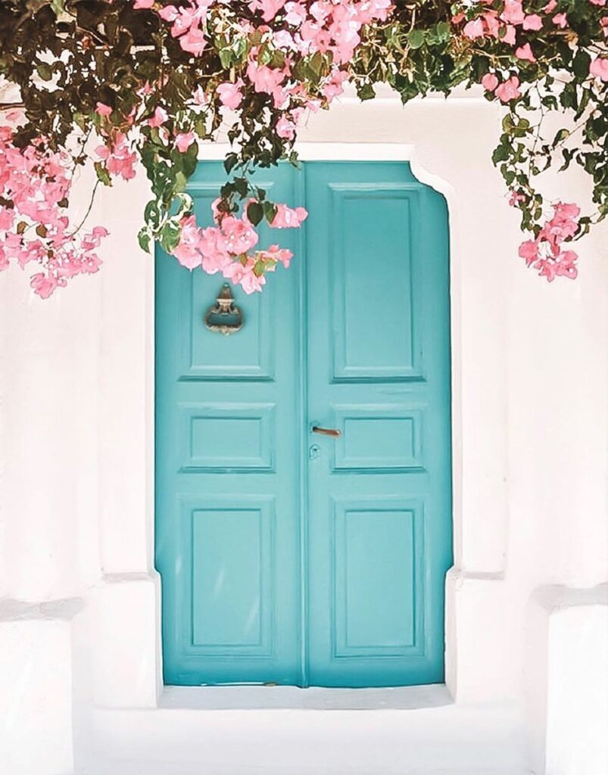Description
A unique project consisting of 2 multi -storey apartment buildings with permeable apartments and large openings that allow the natural light to enter the property. The privacy is achieved by placing 2 central staircases, while the location of the building in relation to the underground parking spaces and the warehouses provide convenience in the daily life of its residents. The roof is equipped with photovoltaics, in that way it promotes sustainable energy and reduces energy consumption.
Geometrical and clean lines prevail on the facade of the building, which faces the street, while the symmetry and balance give a harmonious habitation experience.
Available Units:
| Type | Floor – Apartment | Bedrooms | Bathrooms | Indoor Area (m²) | Outdoor Area (m²) | Parking | Price | €/sqm |
|---|---|---|---|---|---|---|---|---|
| Loft | K1-A3 | 3 | 2 | 96 | 11 | P14 | 345,000 € | 3,595 € |
| Loft | K1-A5 | 3 | 2 | 106 | 38 | P16 | 366,000 € | 3,453 € |
| Apartment | K1-B3 | 2 | 1 | 57 | 6 | – | 237,000 € | 4,158 € |
| Apartment | K1-B4 | 2 | 1 | 59 | 19 | – | 246,000 € | 4,170 € |
| Apartment | K1-B5 | 2 | 1 | 60 | 19 | – | 252,000 € | 4,200 € |
| Loft | K1-C3 | 3 | 2 | 99 | 9 | UG4 | 374,000 € | 3,800 € |
| Loft | K1-C4 | 3 | 2 | 102 | 36 | UG5 | 379,000 € | 3,715 € |
| Apartment | K1-D3 | 2 | 1 | 57 | 6 | UG9 | 244,000 € | 4,280 € |
| Apartment | K1-D4 | 2 | 1 | 59 | 19 | UG10 | 257,000 € | 4,350 € |
| Apartment | K1-D5 | 2 | 1 | 60 | 19 | P13 | SOLD | SOLD |
| Apartment | K1-E3 | 2 | 1 | 57 | 6 | UG2 | 248,000 € | 4,350 € |
| Apartment | K2-B1 | 2 | 1 | 63 | 10 | – | 249,000 € | 3,950 € |
| Apartment | K2-B2 | 2 | 1 | 64 | 10 | – | 254,000 € | 3,970 € |
| Loft | K2-C2 | 3 | 2 | 108 | 20 | P17 | 385,000 € | 3,565 € |
| Apartment | K2-E1 | 2 | 1 | 63 | 10 | UG11 | 262,000 € | 4,160 € |
| Loft | K2-A1 | 3 | 2 | 113 | 20 | – | 379,000 € | 3,355 € |
| Loft | K2-A2 | 3 | 2 | 108 | 20 | P18 | 367,000 € | 3,400 € |
| Apartment | K2-C1 | 3 | 2 | 113 | 20 | P19 | 391,000 € | 3,460 € |
| Apartment | K2-D1 | 2 | 1 | 63 | 10 | UG6 | 258,000 € | 4,095 € |
| Apartment | K2-D2 | 2 | 1 | 64 | 10 | UG7 | 260,000 € | 4,062 € |
| Loft | K2-E2 | 2 | 1 | 64 | 10 | UG12 | 264,000 € | 4,125 € |
The design takes advantage of all the orientations of the properties for natural light. In combination with the installation of photovoltaics with net metering system for the shared power and with the installation of thermal façade throughout the outer shell of the property for the minimization of energy loss, and by using energy efficient aluminum frames of high aesthetics, it achieves energy economy and reduction of the environmental footprint.



